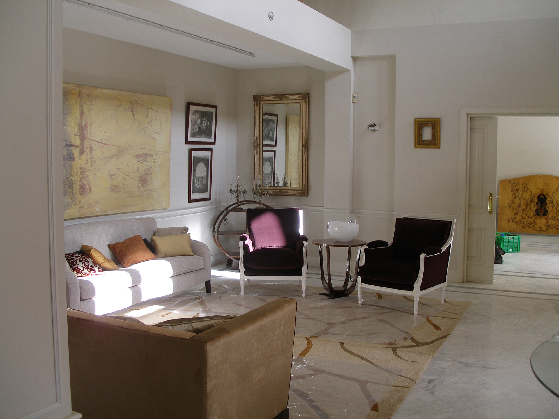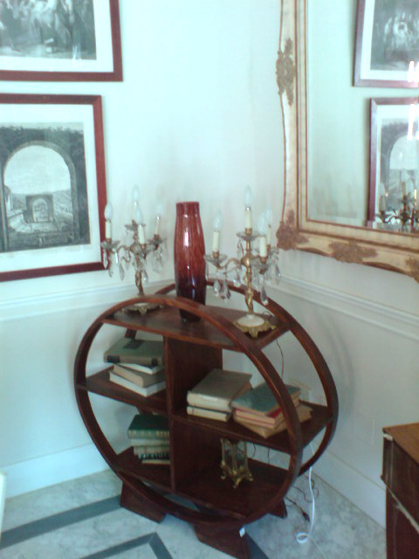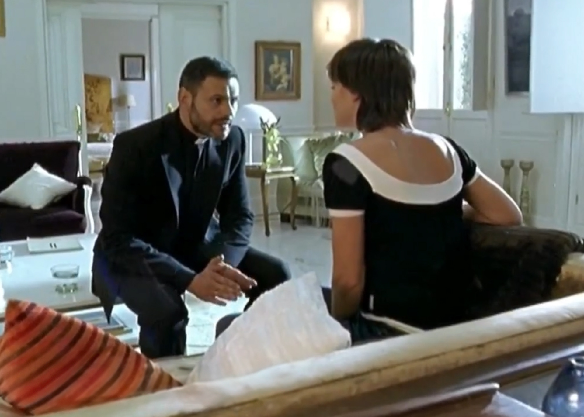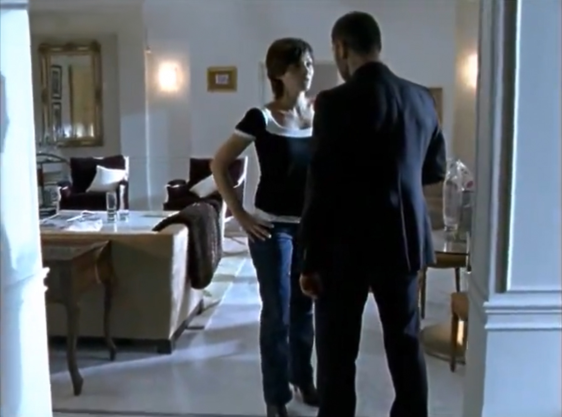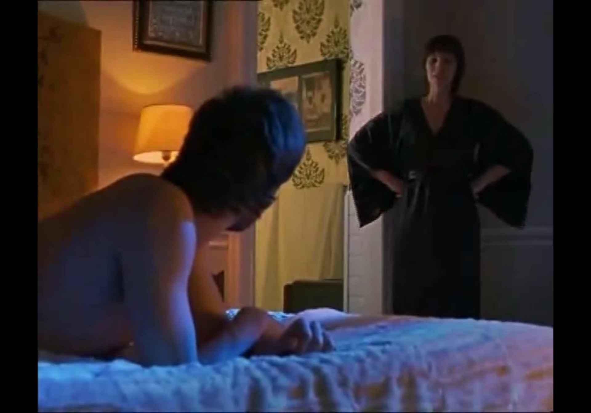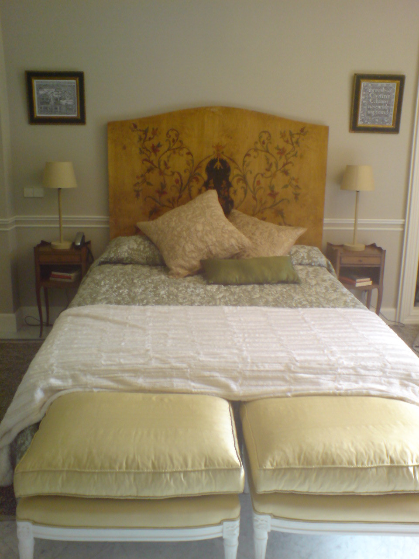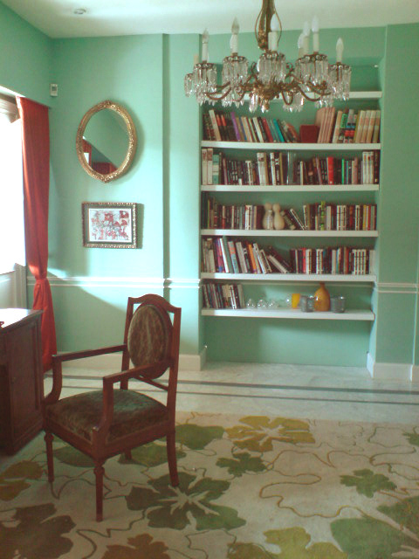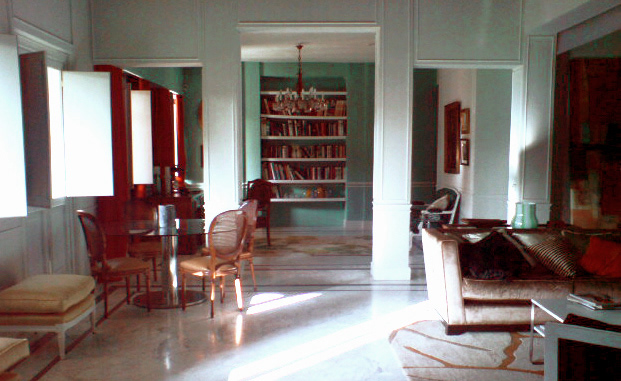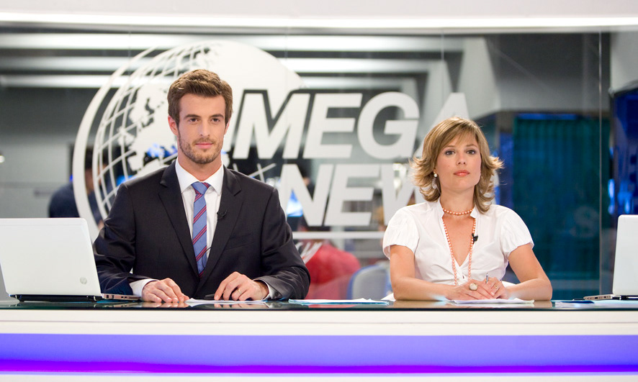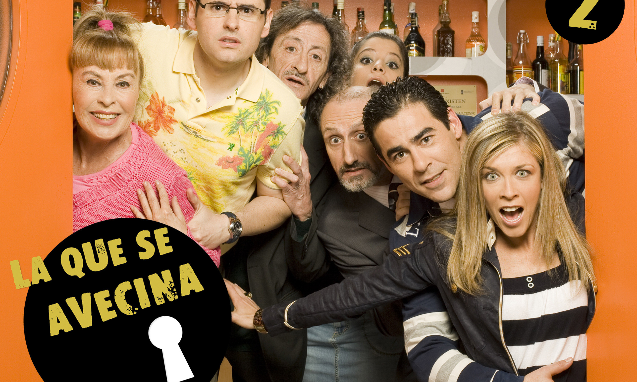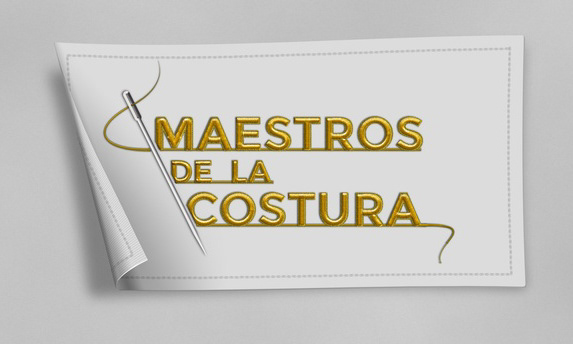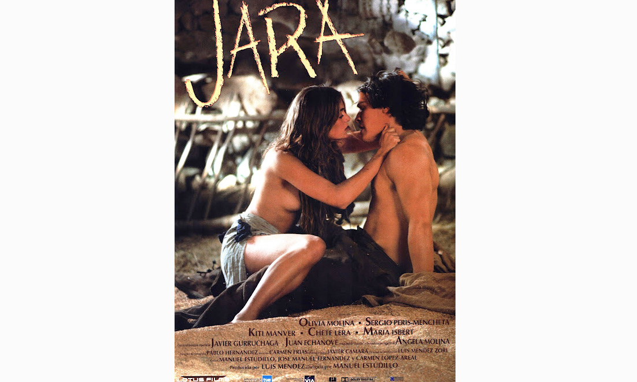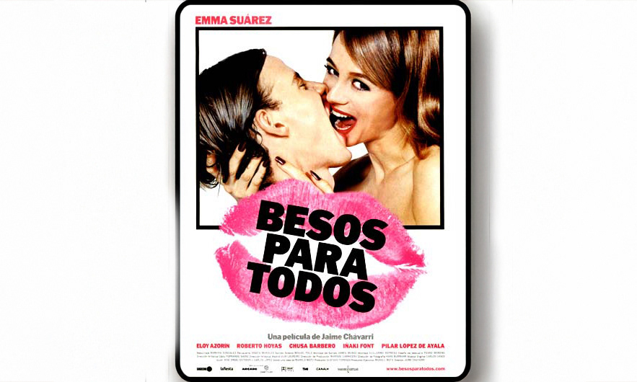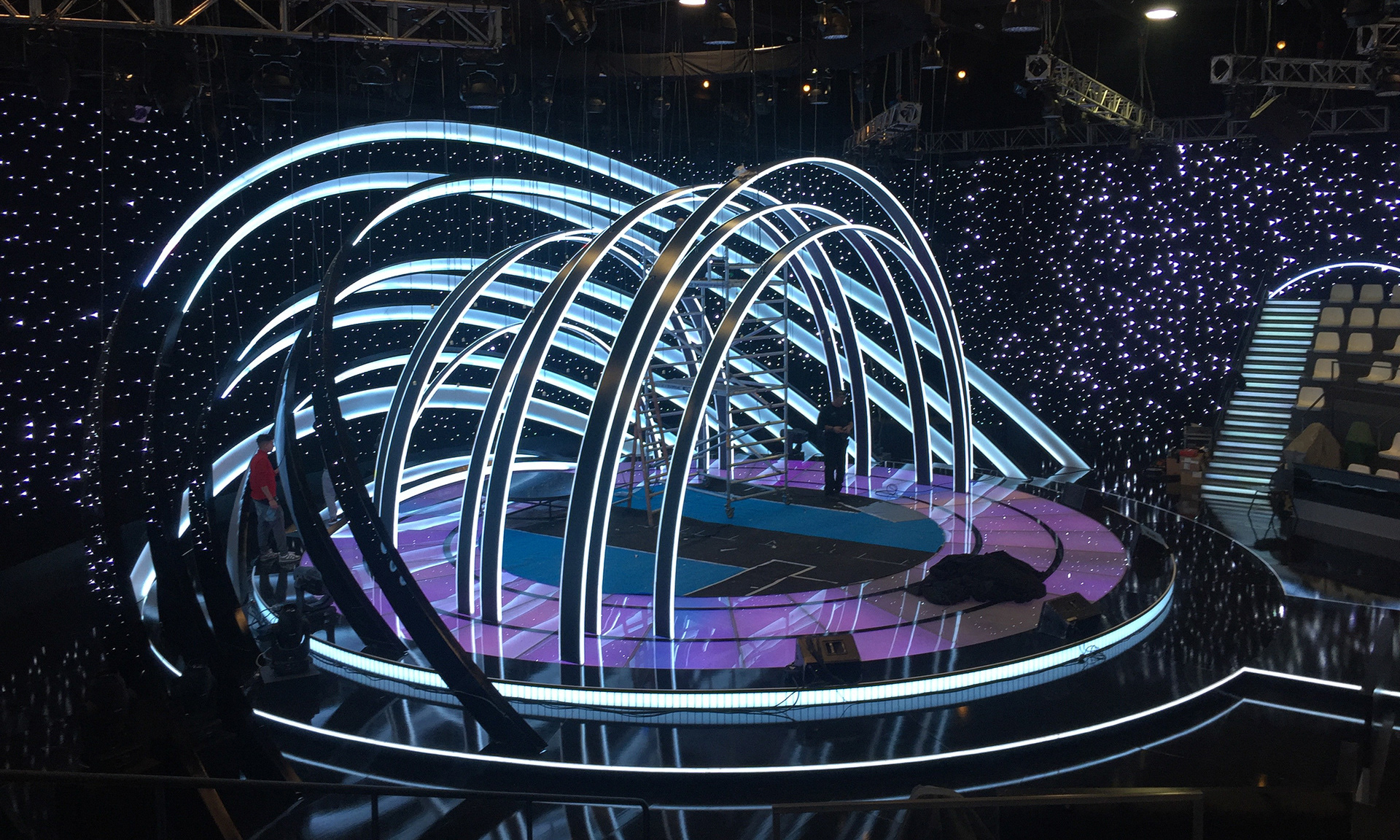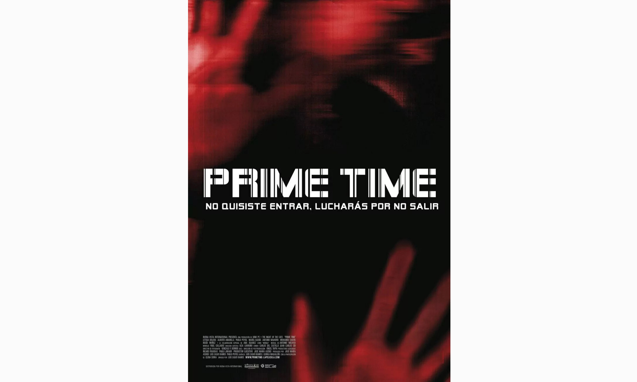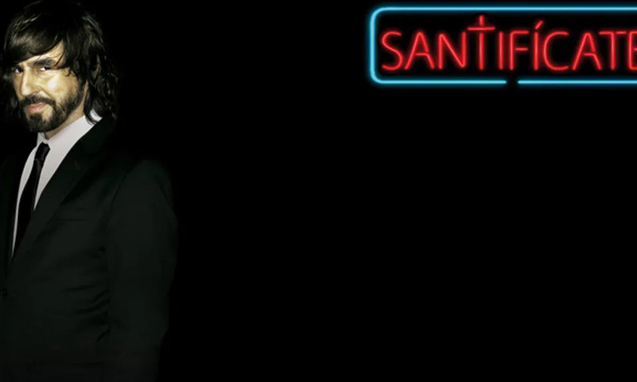Production design for the series Quart, el hombre de Roma on Antena 3. Zeppelin TV. 2007.
Based on the novel "The Man from Rome" by Arturo Pérez-Reverte, the series follows a priest, Lorenzo Quart, as he investigates crimes related to Catholic relics.
Main sets include:
• Macarena’s restoration workshop, a prosperous business equipped with the latest technology.
• Lorenzo Quart’s apartment, austere and masculine.
• The office of the papal nuncio Aguirre, classic, with Spanish Renaissance furniture.
• Macarena’s apartment in Madrid’s Salamanca district.
*Unusually the sets for the series were built by modifying and covering the walls and woodwork of a chalet that was used as a studio. The following images show the transformation.
Diseño de los decorados y dirección artística de la serie “Quart, el hombre de Roma” para A3. Zeppelin tv. 2007.
Basada en la novela "La piel del tambor" de Arturo Pérez Reverte, cuenta las aventuras de un sacerdote, Lorenzo Quart, que investiga crímenes relacionados con reliquias de la iglesia católica.
Los decorados principales de la serie son:
-El taller de restauración de Macarena, un negocio próspero con los últimos avances en tecnología.
-El piso de Lorenzo Quart, espartano y masculino.
-El despacho del nuncio papal Aguirre, clásico, con mobiliario renacentista español.
-El piso de Macarena en el barrio de Salamanca de Madrid.
*Inusualmente los decorados de la serie se construyeron modificando y revistiendo las paredes y carpintería de un chalet que se utilizó como plató. En las siguientes imágenes se muestra la transformación.
PREVIOUS LOCATION STATE: “RESTORATION WORKSHOP”
ESTADO PREVIO DE LA LOCALIZACIÓN "TALLER DE RESTAURACIÓN"
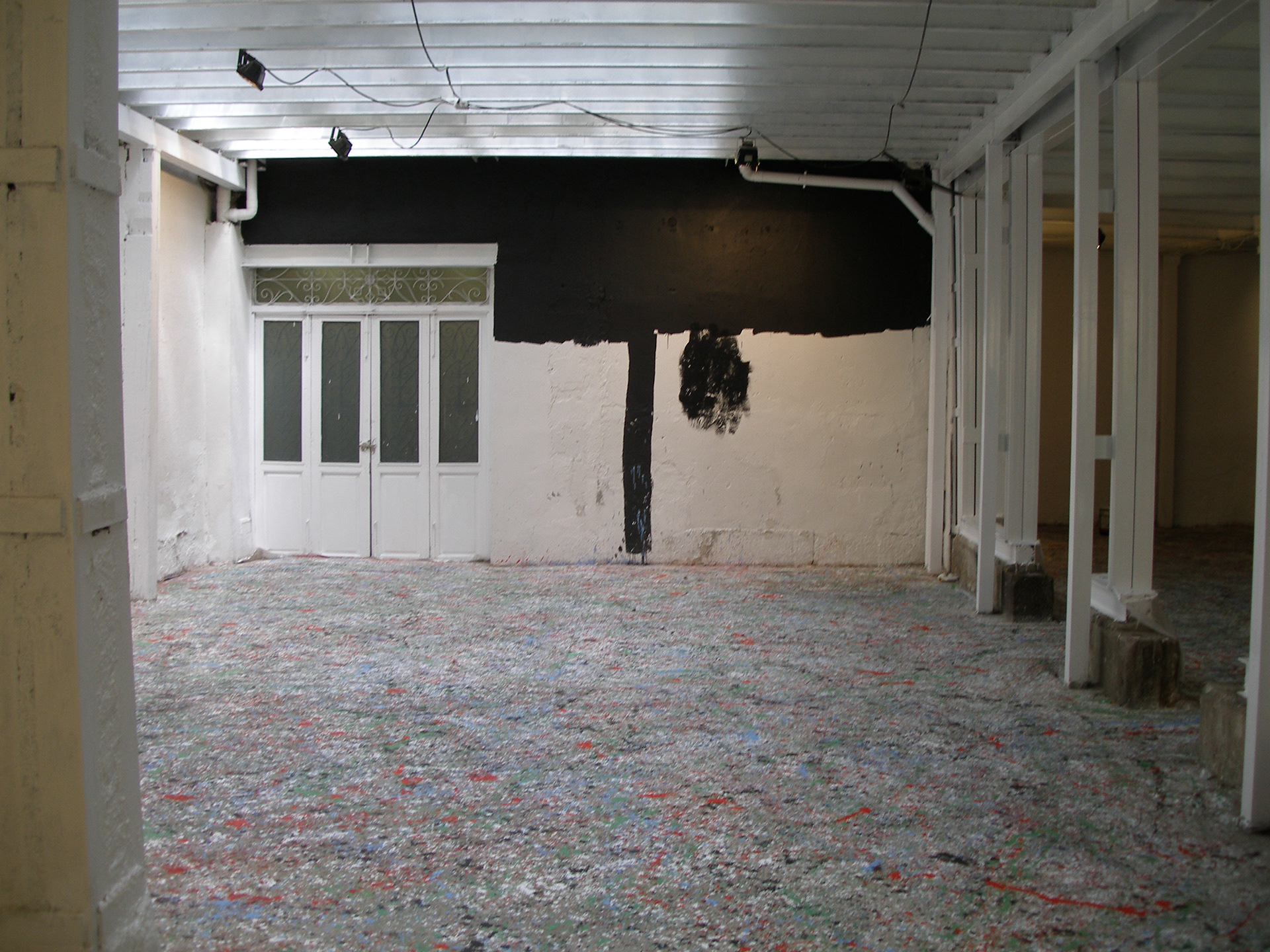
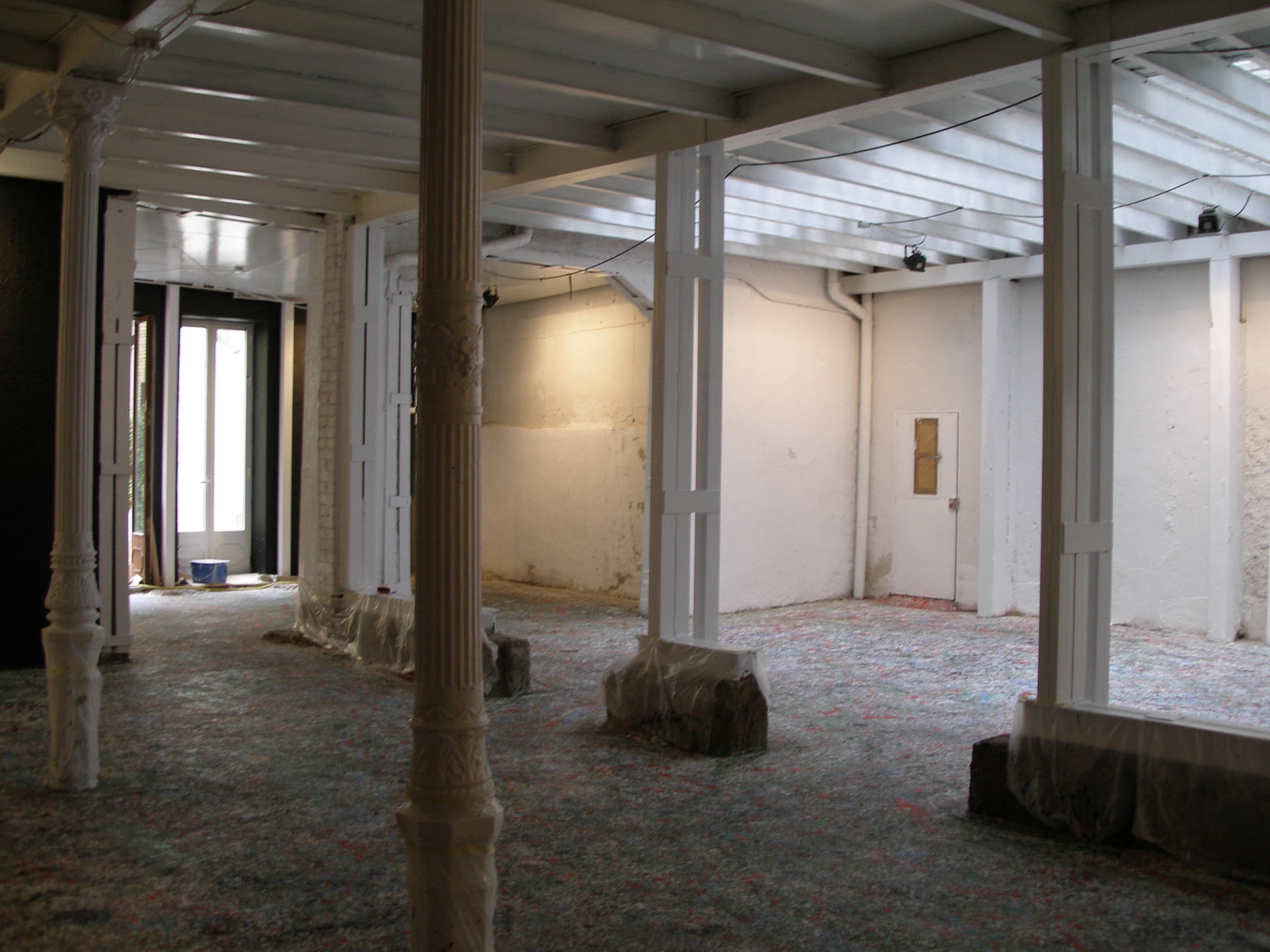
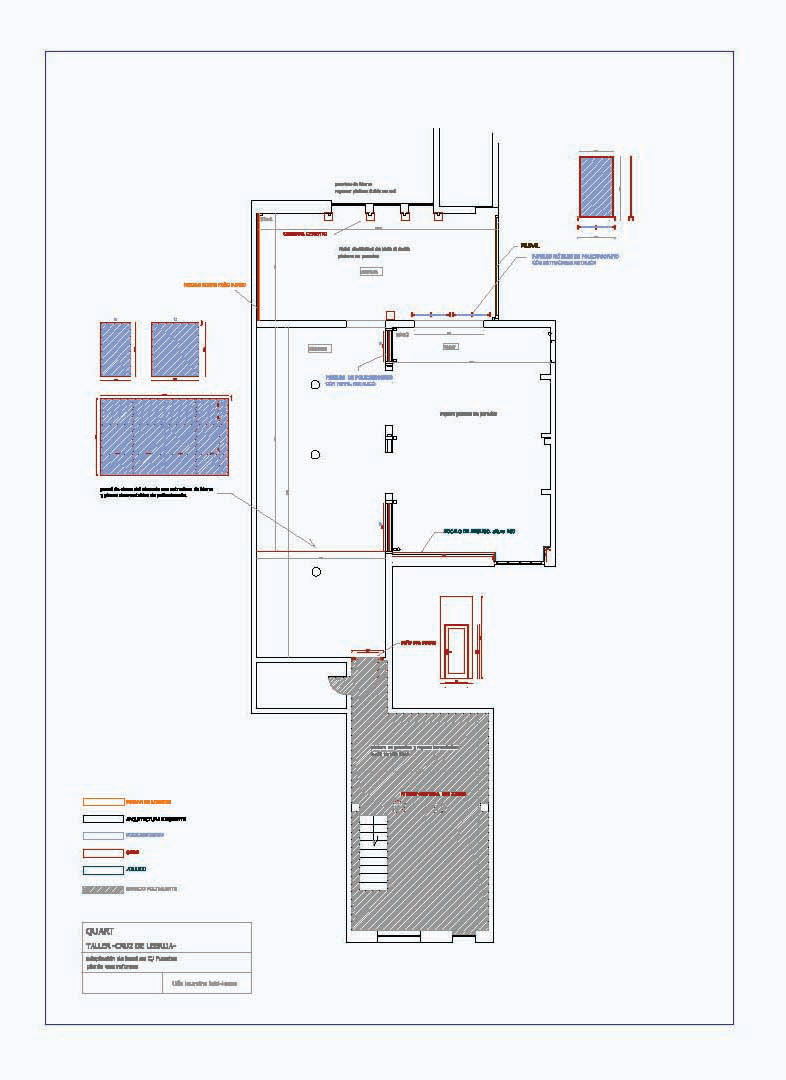
SET DESIGN: “RESTORATION WORKSHOP”
DECORADO "TALLER DE RESTAURACIÓN".
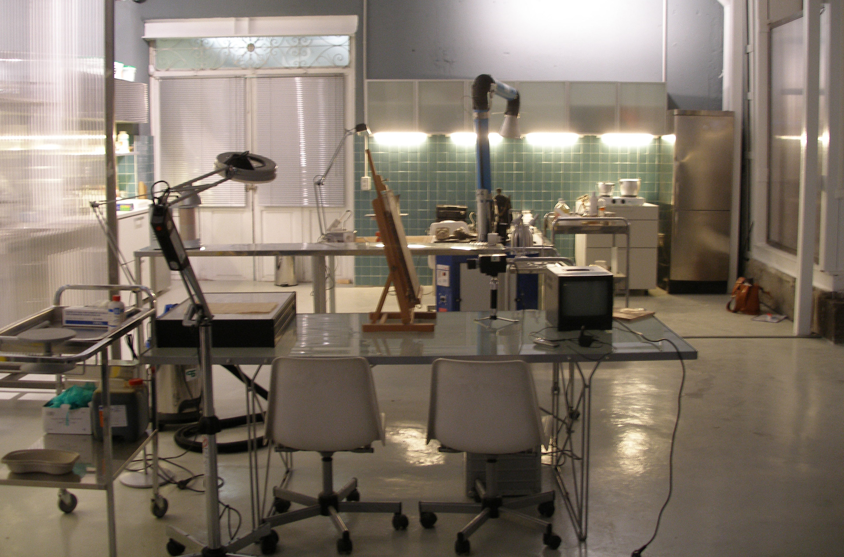
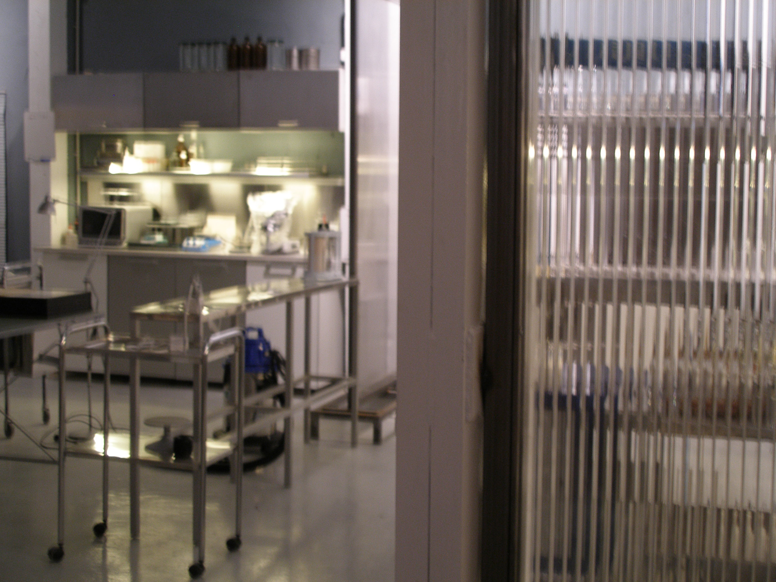
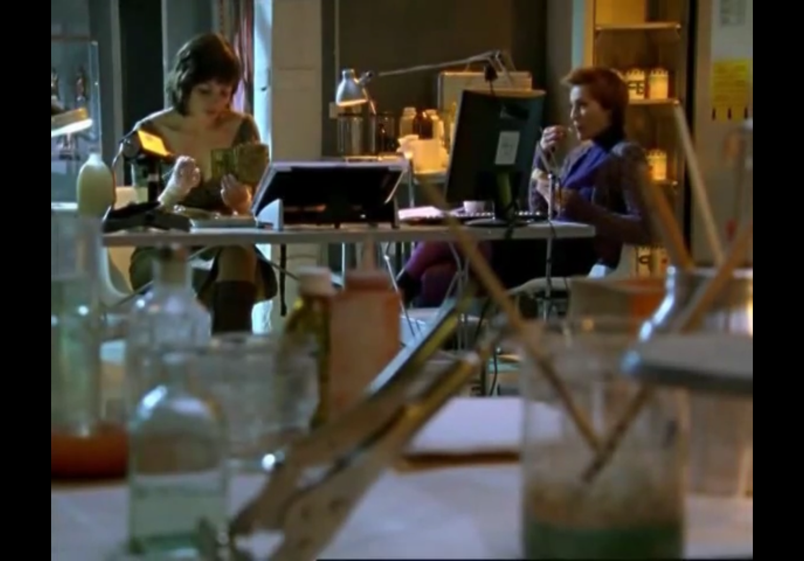
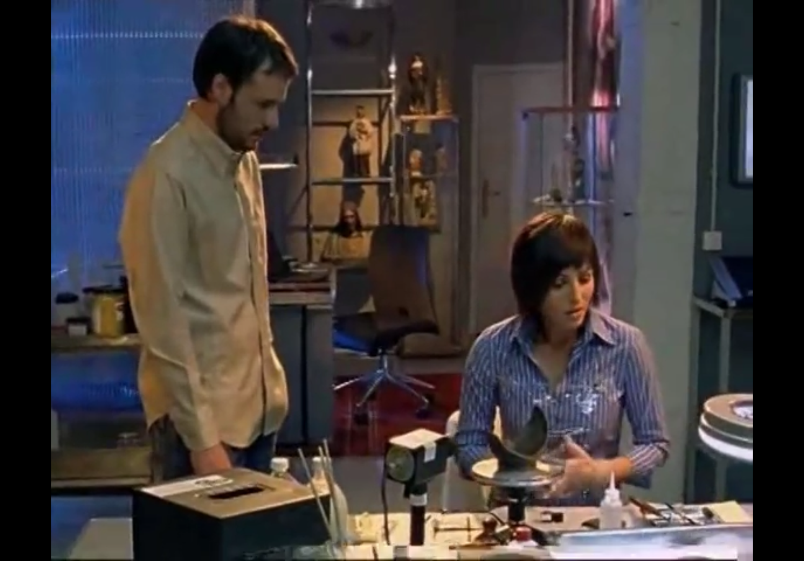
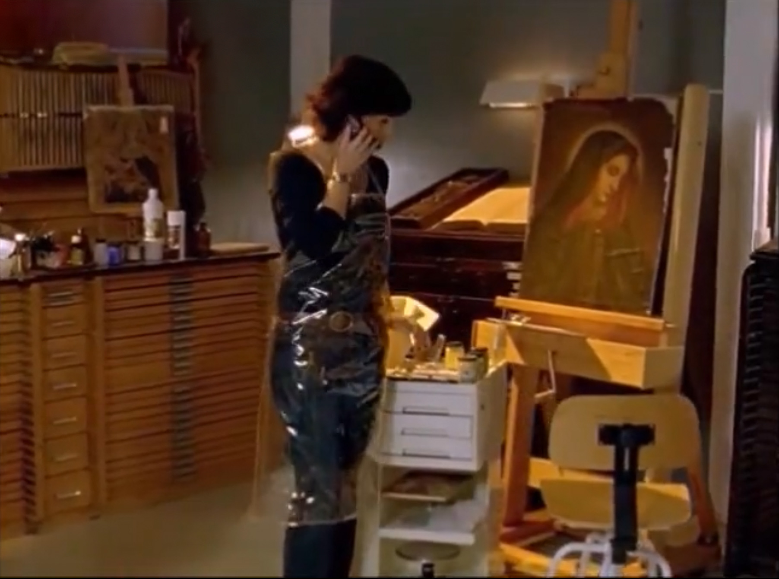
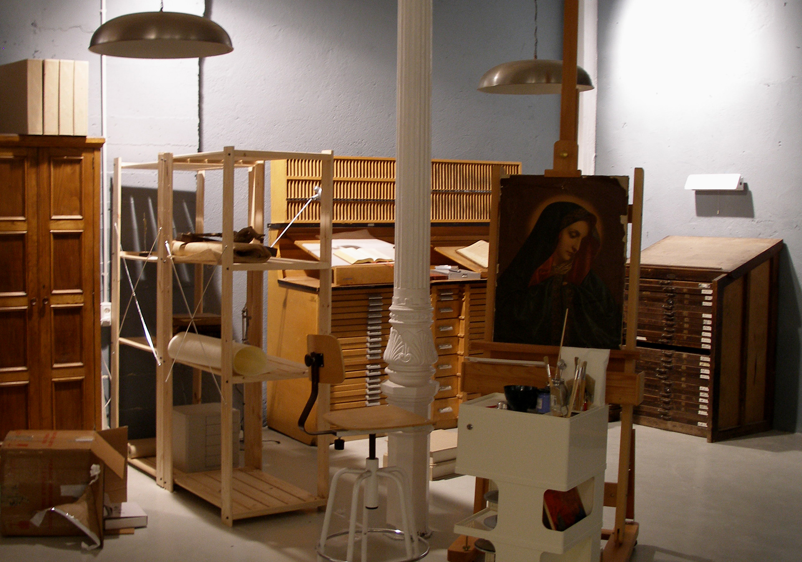
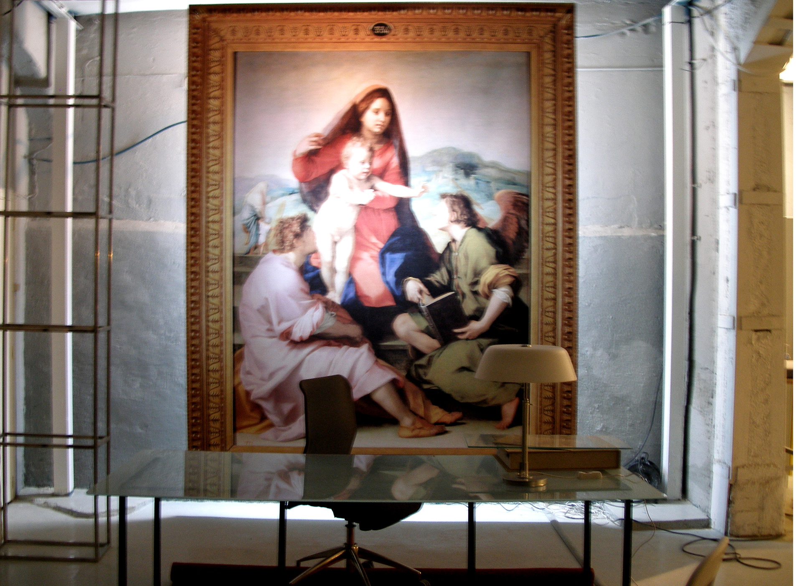
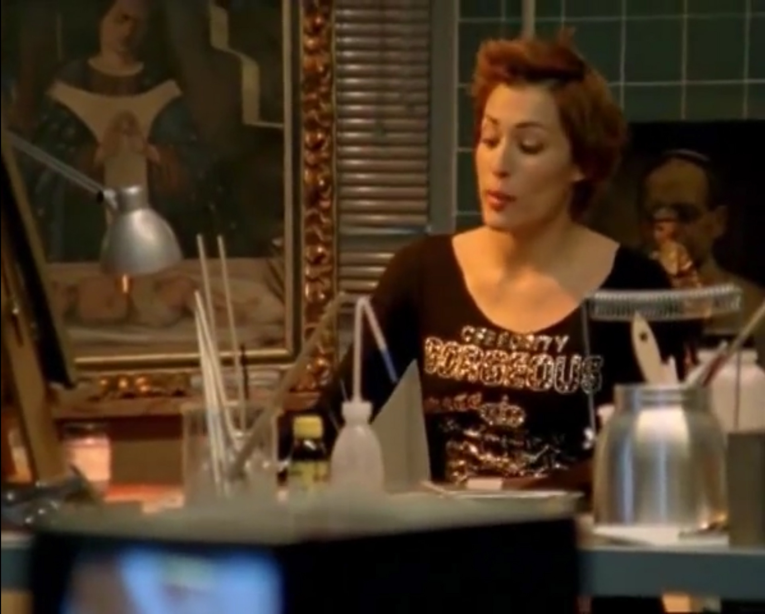
PREVIOUS LOCATION STATE: “LORENZO QUART'S FLOOR”
Attic of the chalet that was used as a set.
ESTADO PREVIO DE LA LOCALIZACIÓN "PISO DE LORENZO QUART"
Buhardilla del chalet que se utilizó como plató.
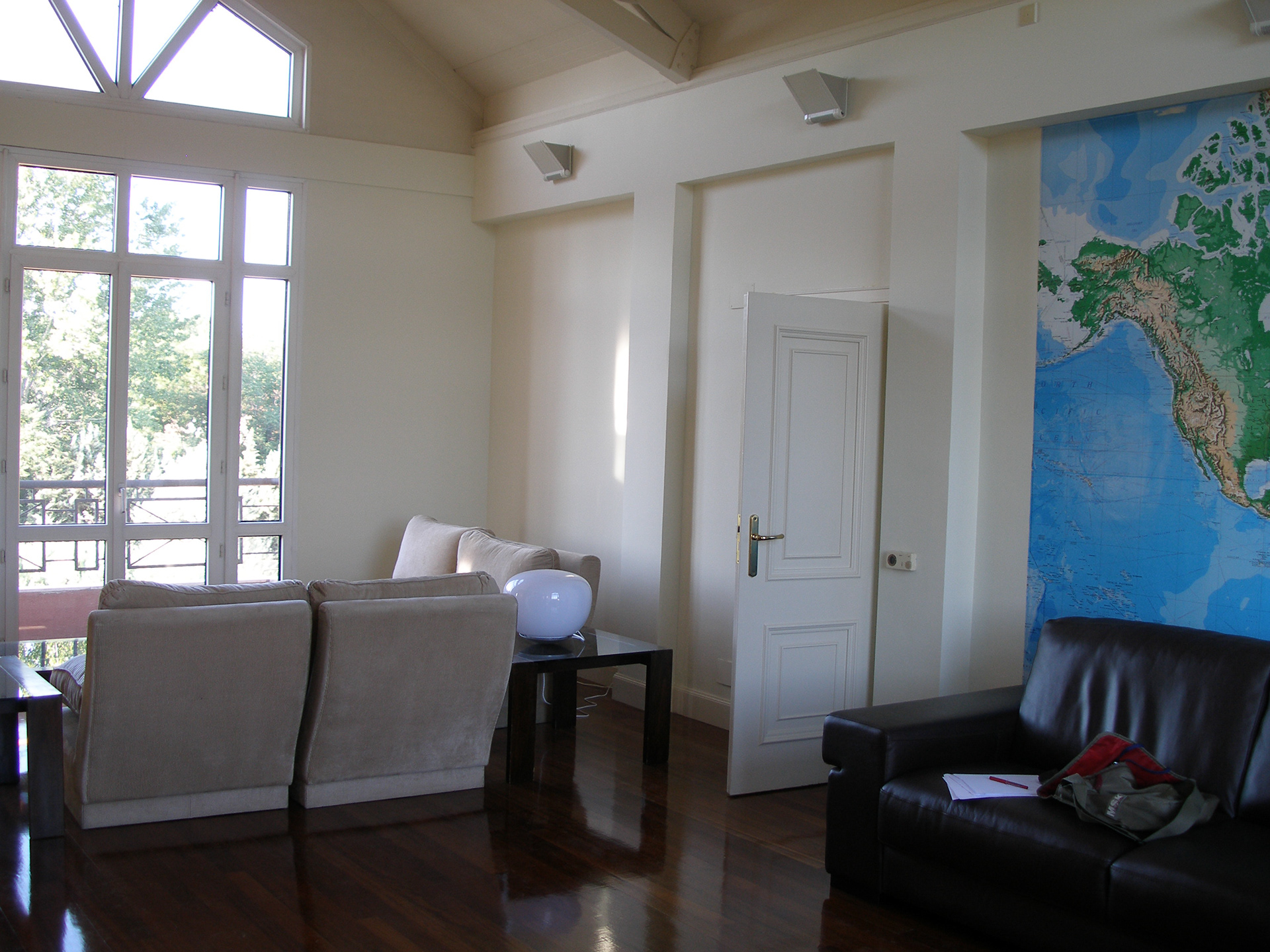
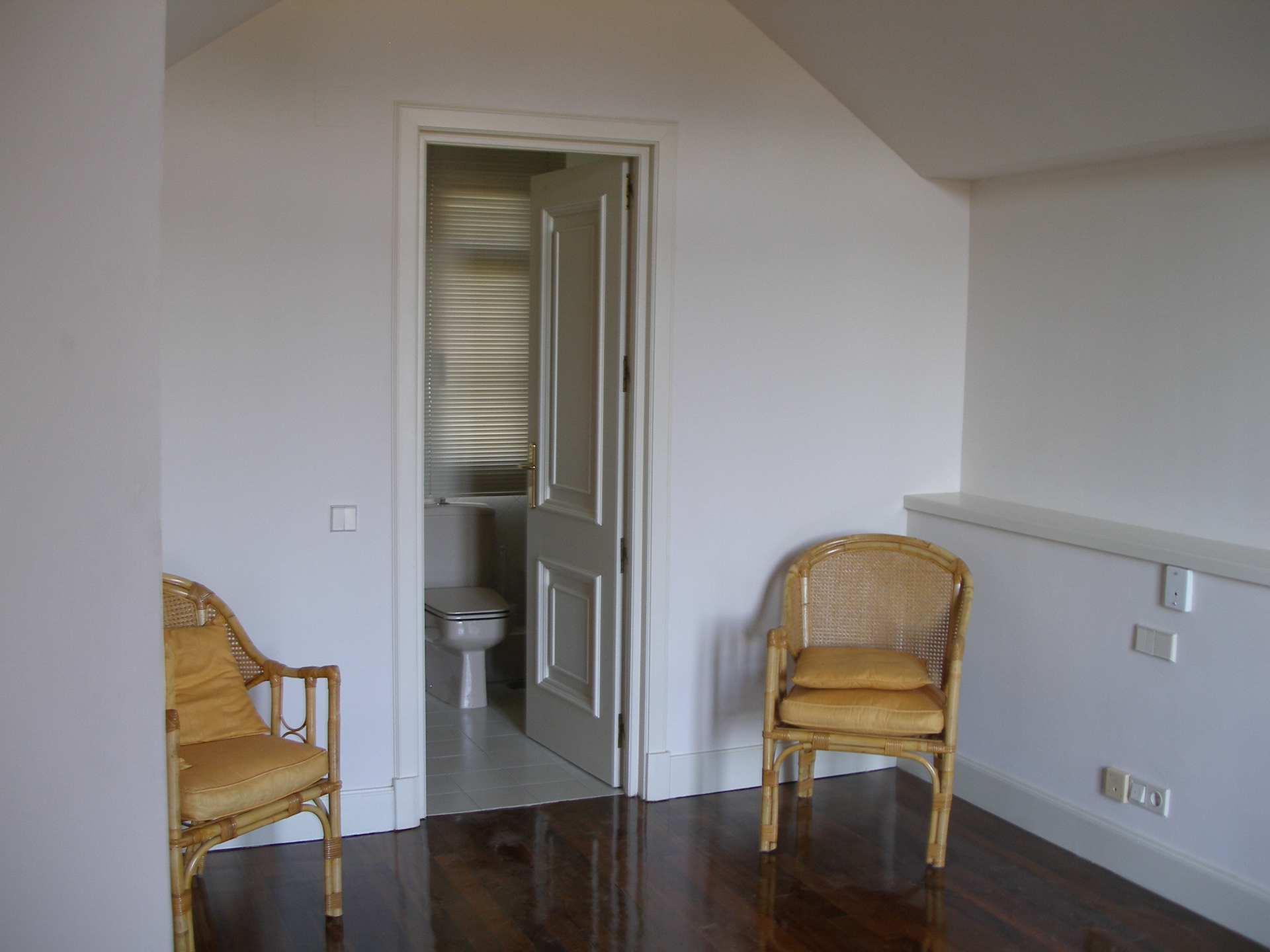
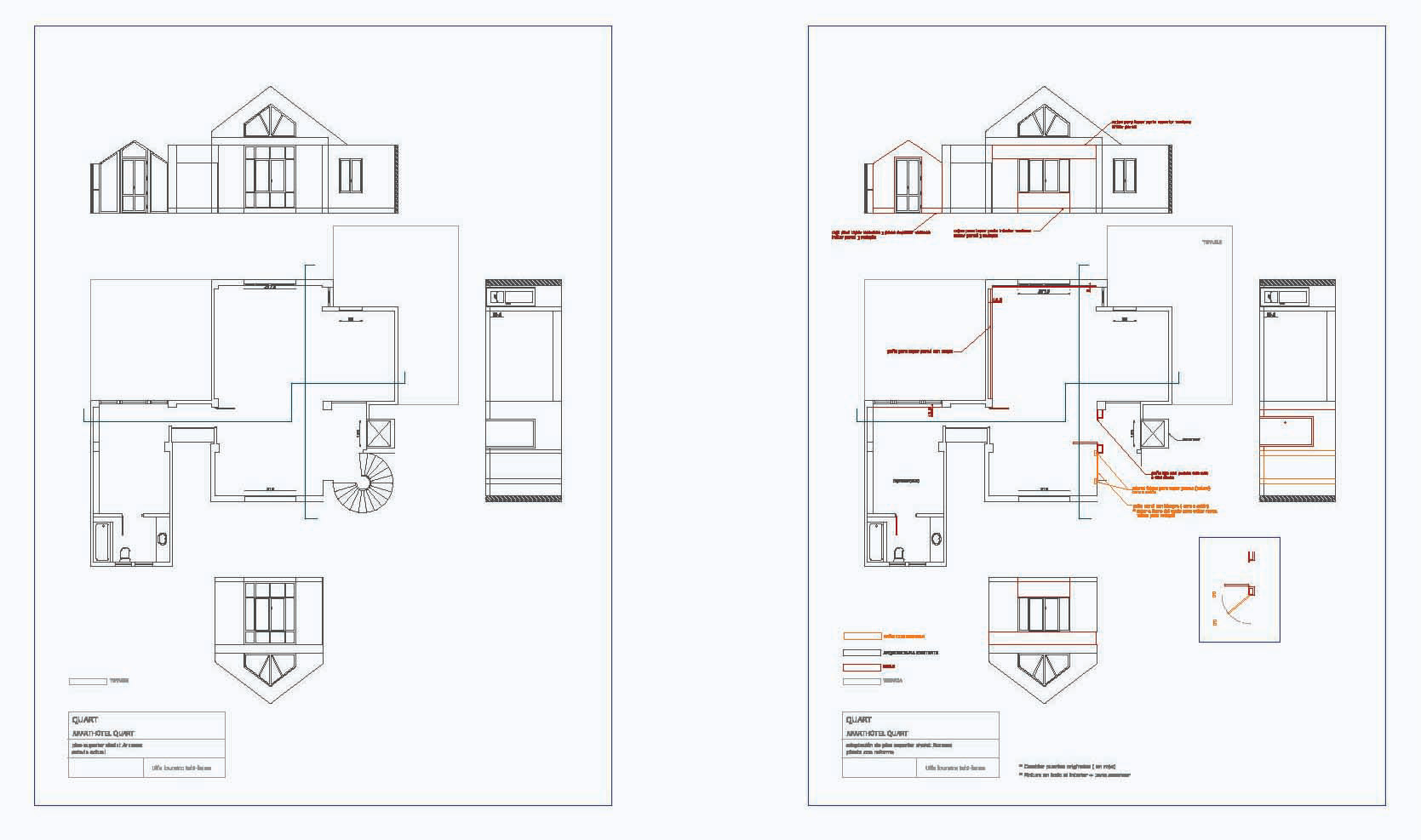
SET DESIGN: “LORENZO QUART'S FLOOR”
DECORADO "PISO DE LORENZO QUART"
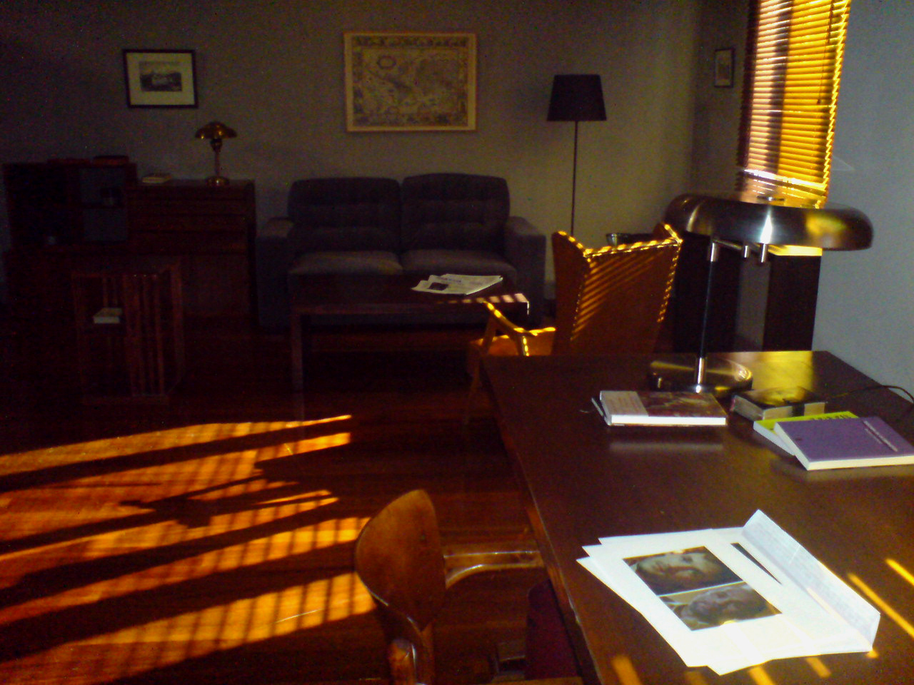
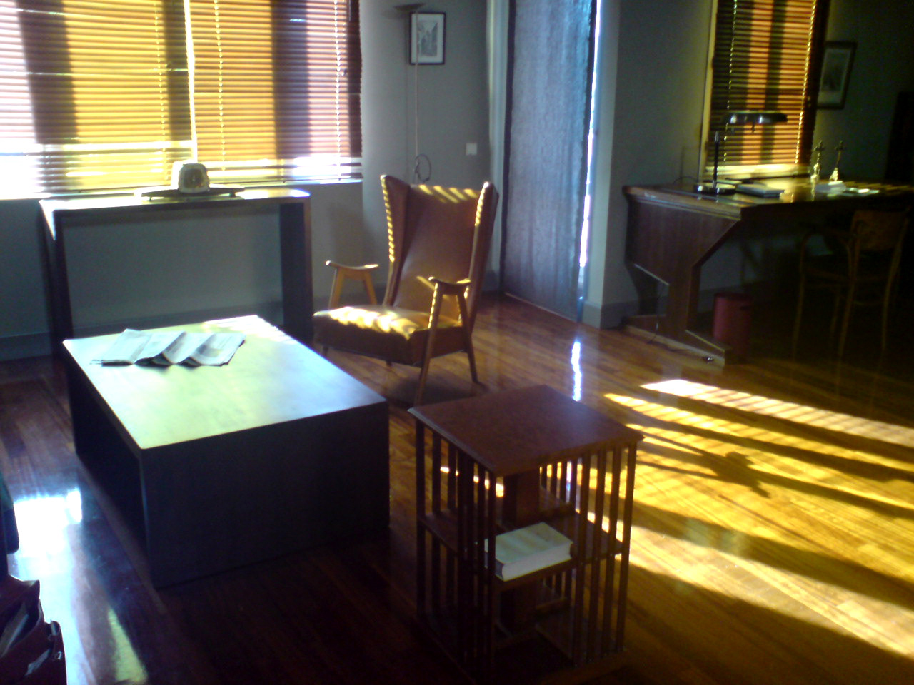
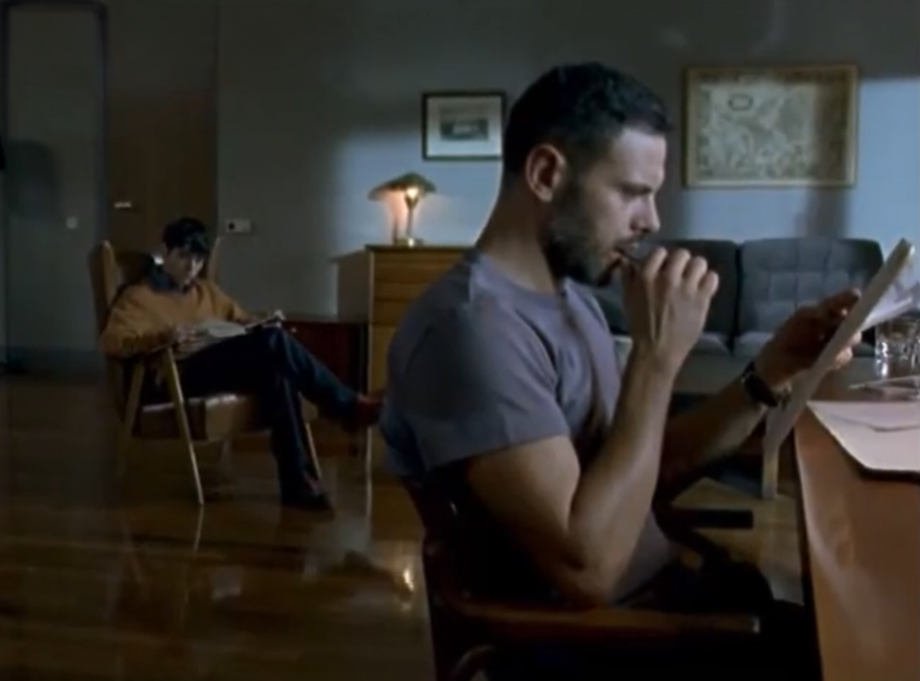
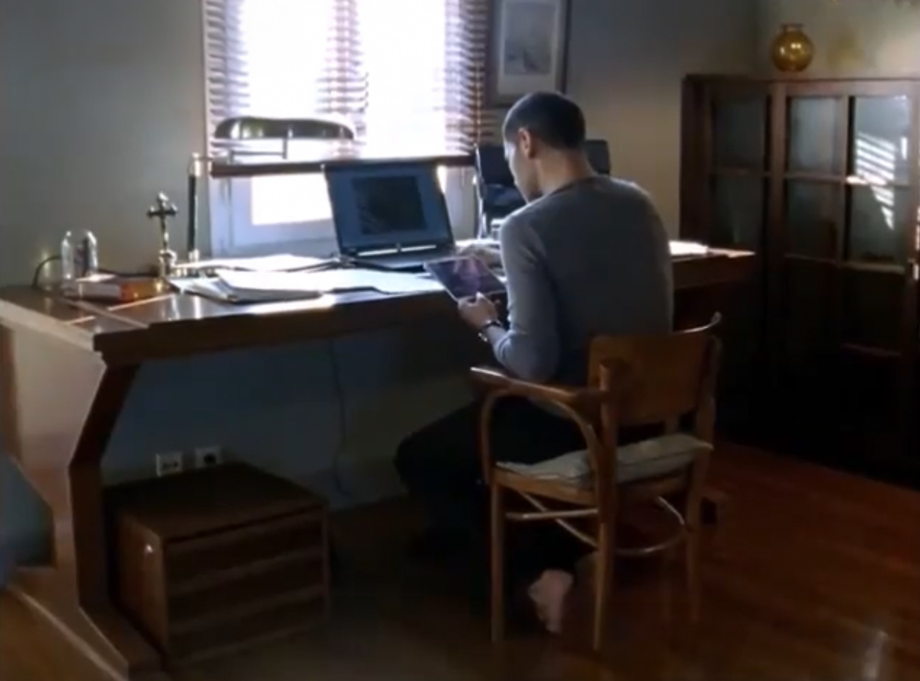
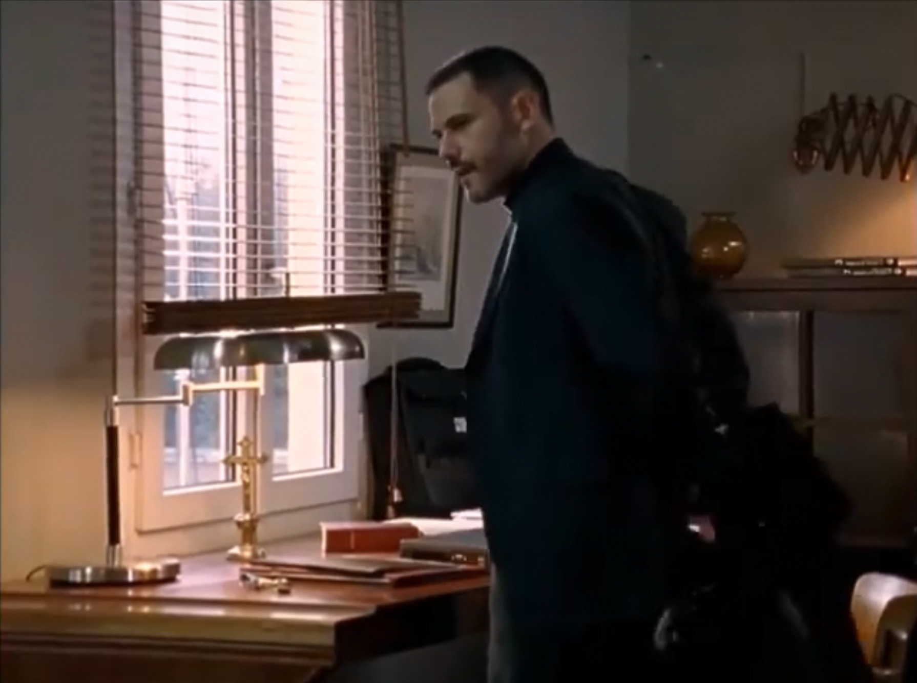
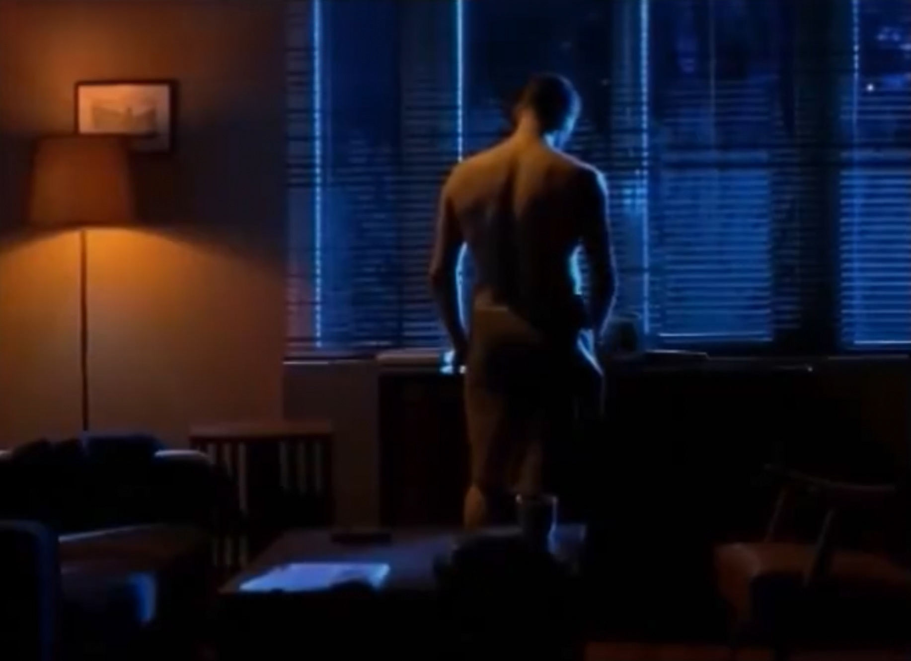
PREVIOUS LOCATION STATE: “AGUIRRE'S OFFICE”
Second floor of the chalet that was used as a set
ESTADO PREVIO DE LA LOCALIZACIÓN "DESPACHO DE AGUIRRE"
Segunda planta del chalet que se utilizó como plató.
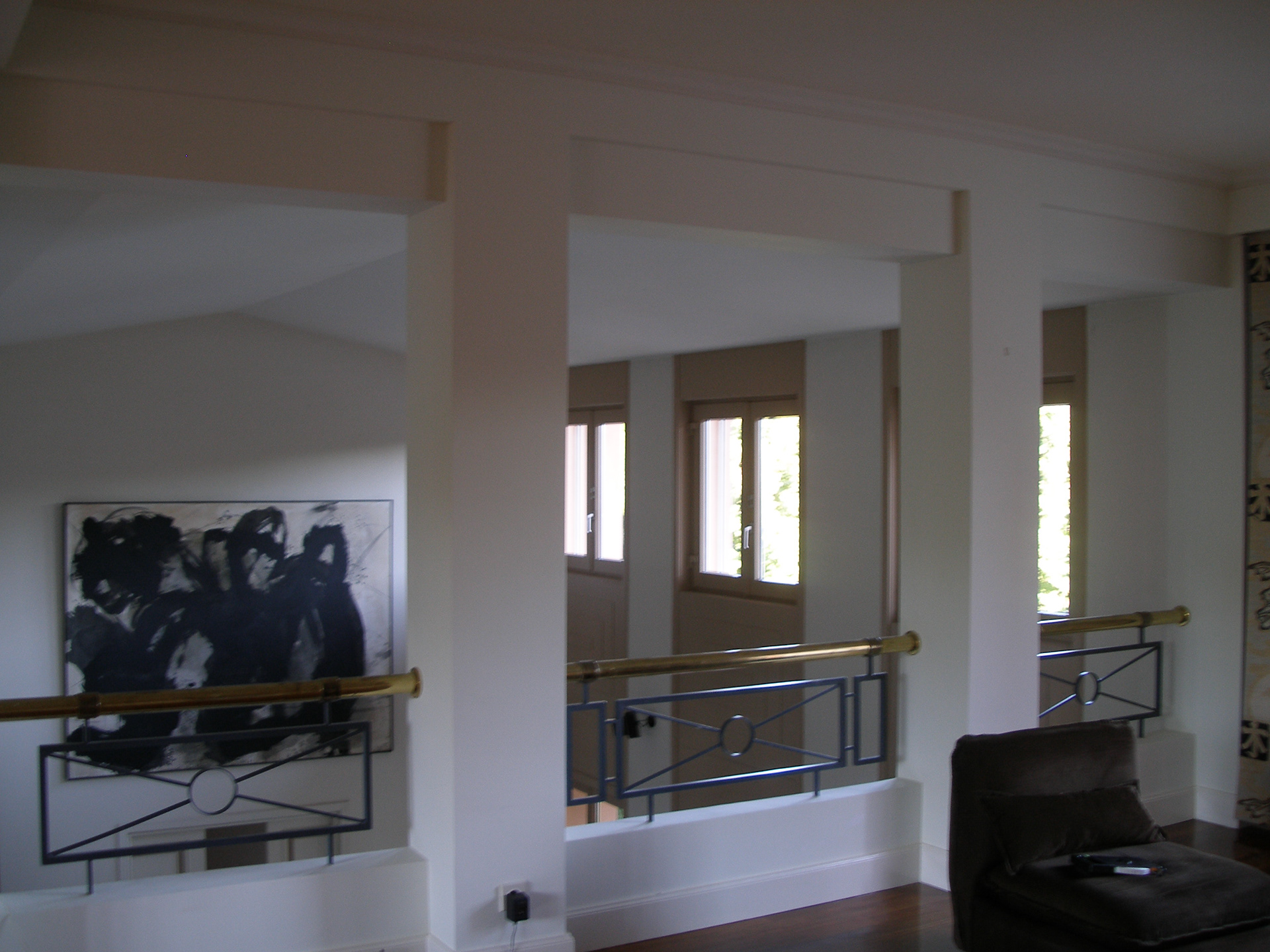
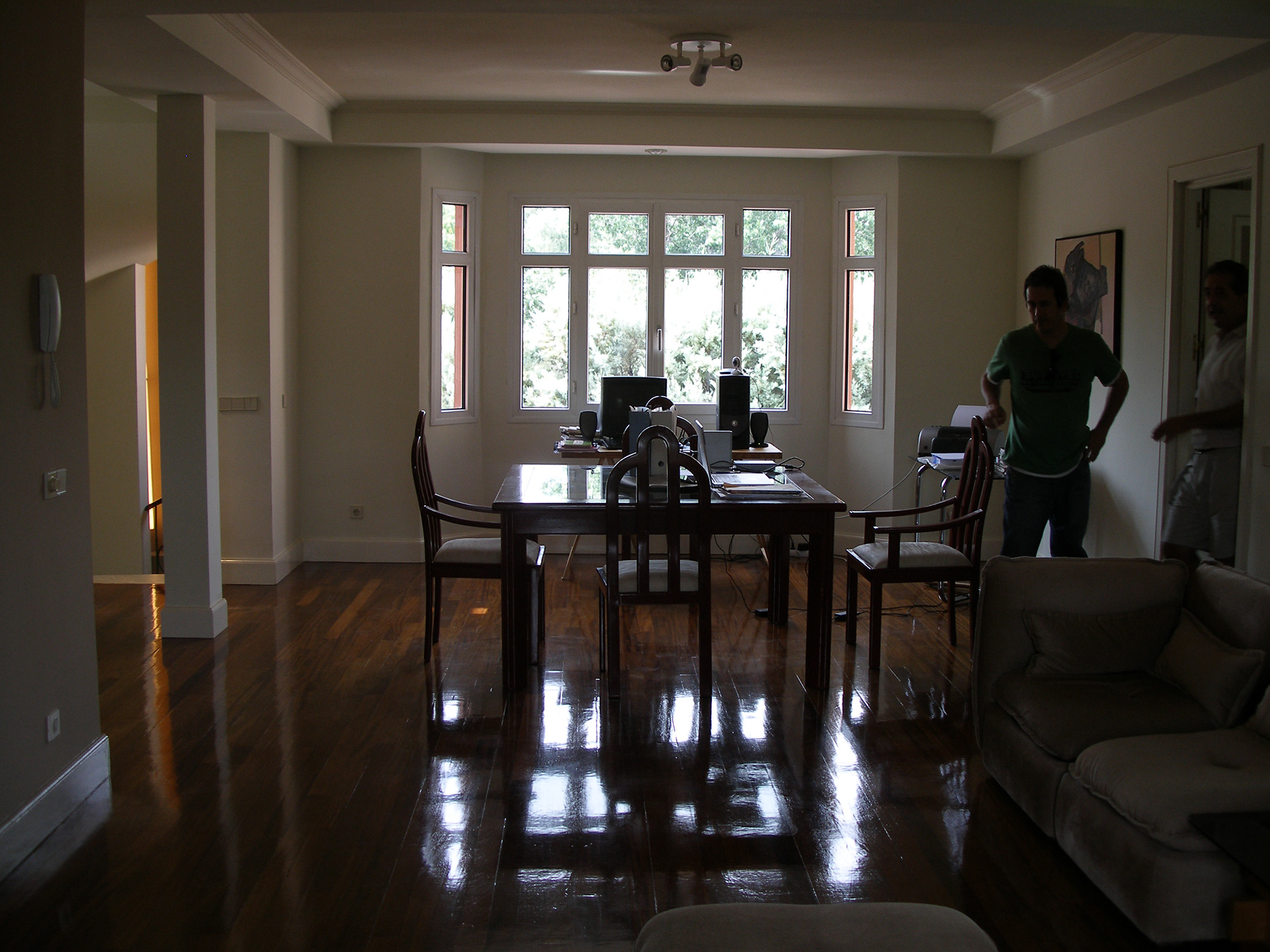
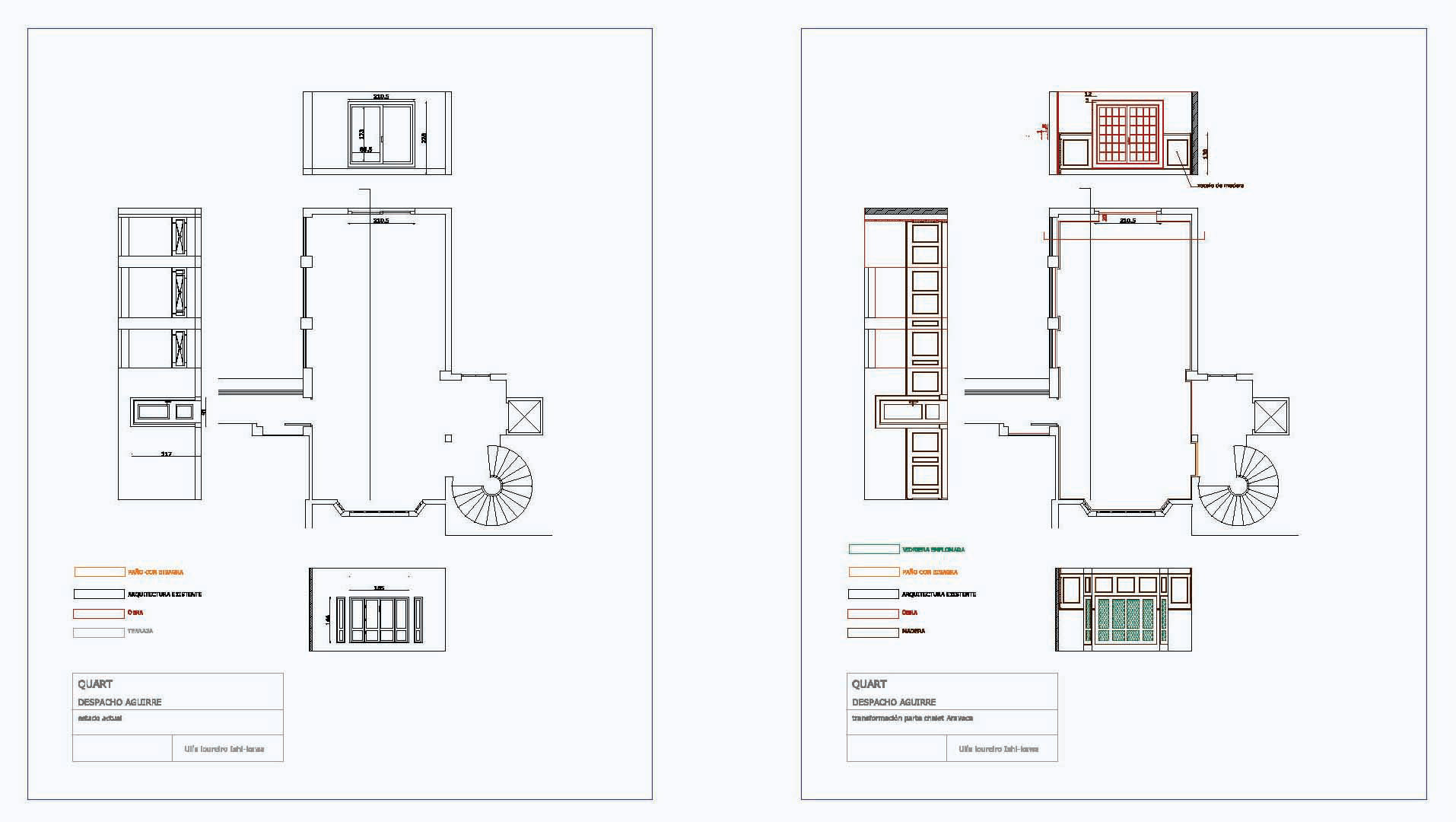
SET DESIGN: "AGUIRRE'S OFFICE"
DECORADO "DESPACHO DE AGUIRRE"
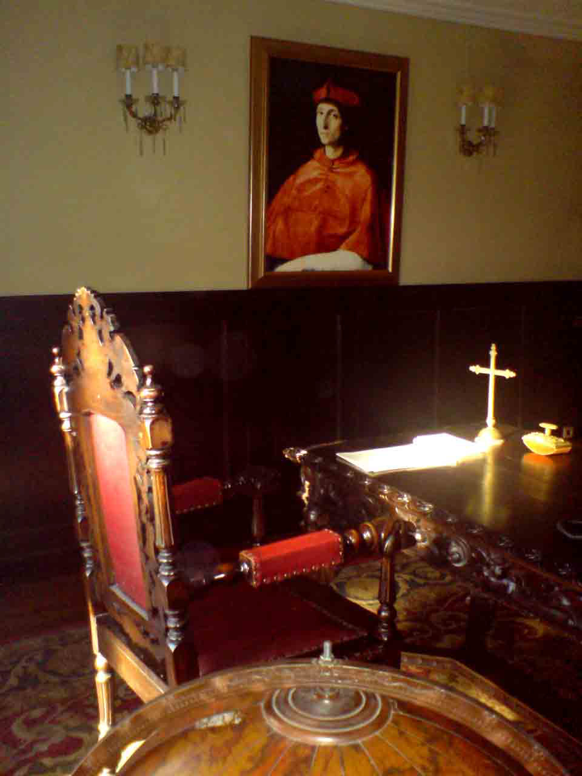
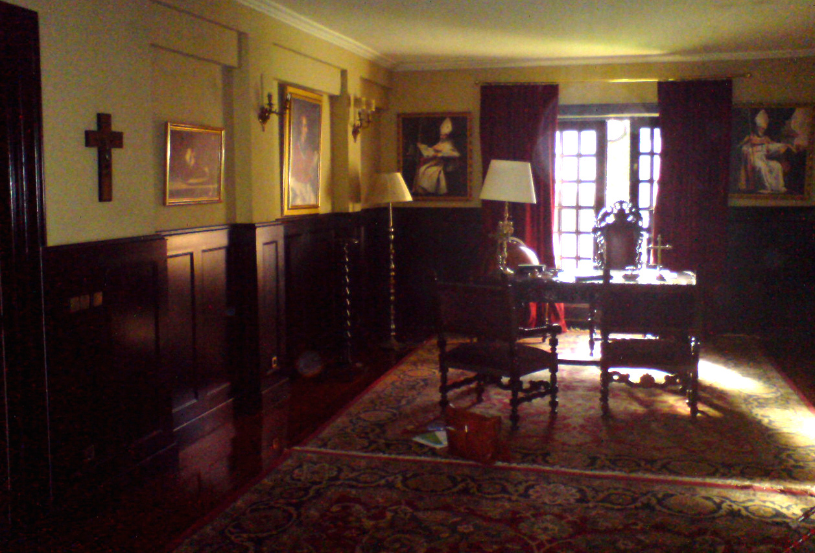
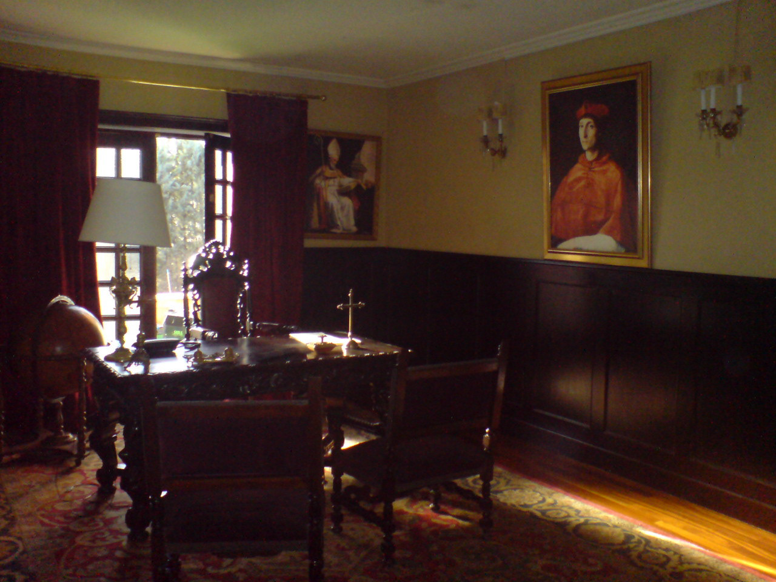
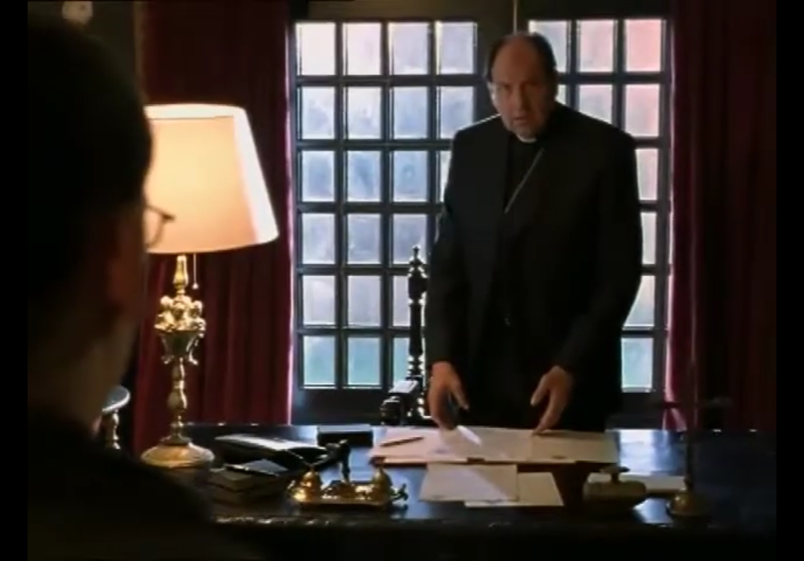
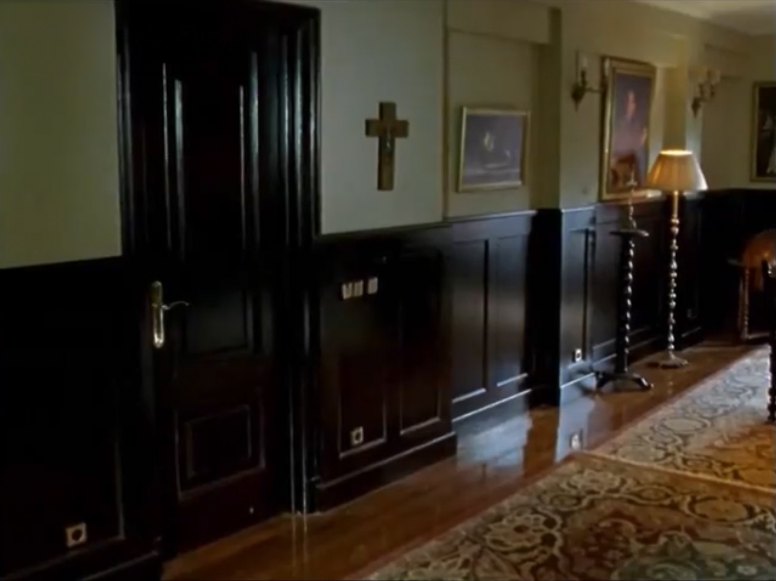
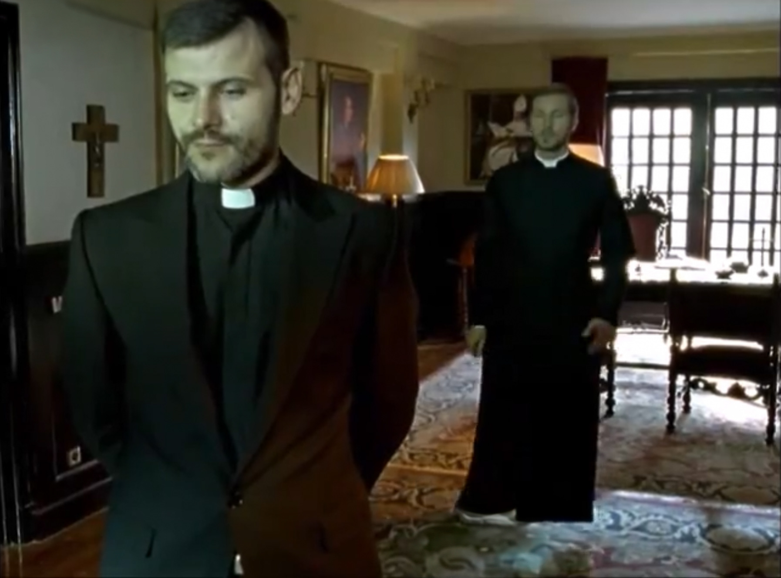
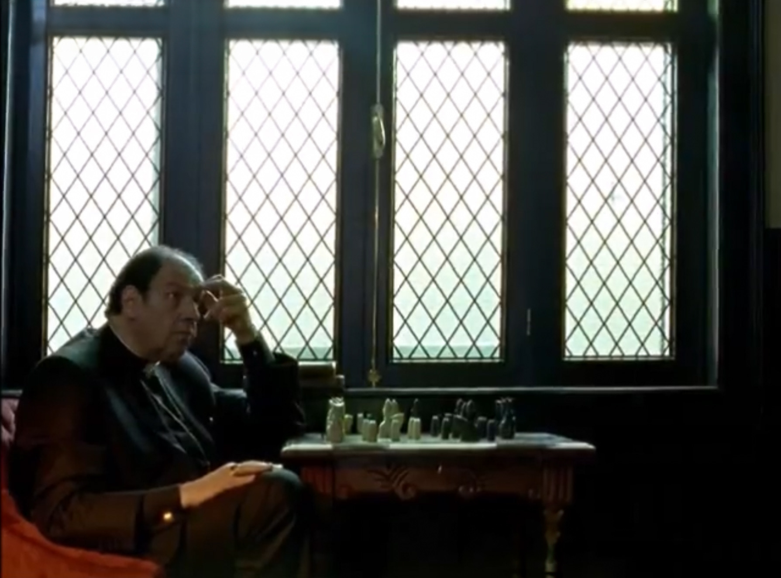
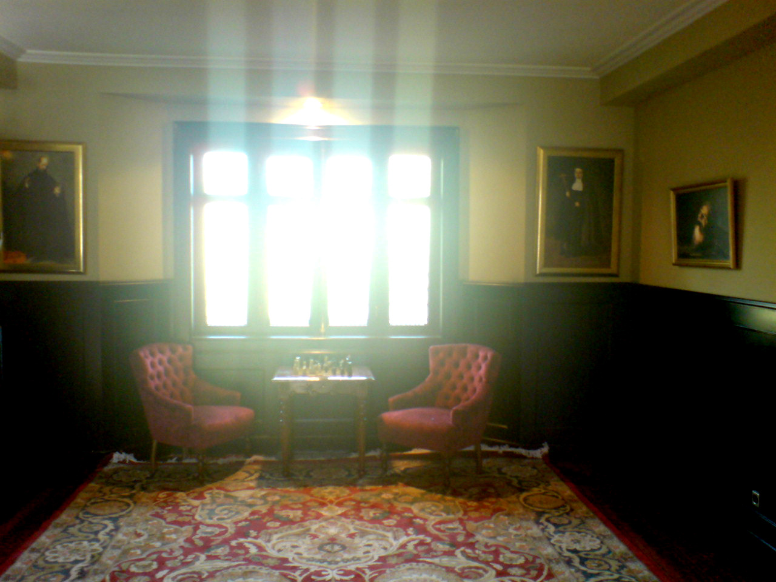
PREVIOUS LOCATION STATE: “MACARENA'S HOUSE”
Ground floor of the chalet that was used as a set.
ESTADO PREVIO DE LA LOCALIZACIÓN "CASA DE MACARENA"
Planta baja del chalet utilizado como plató
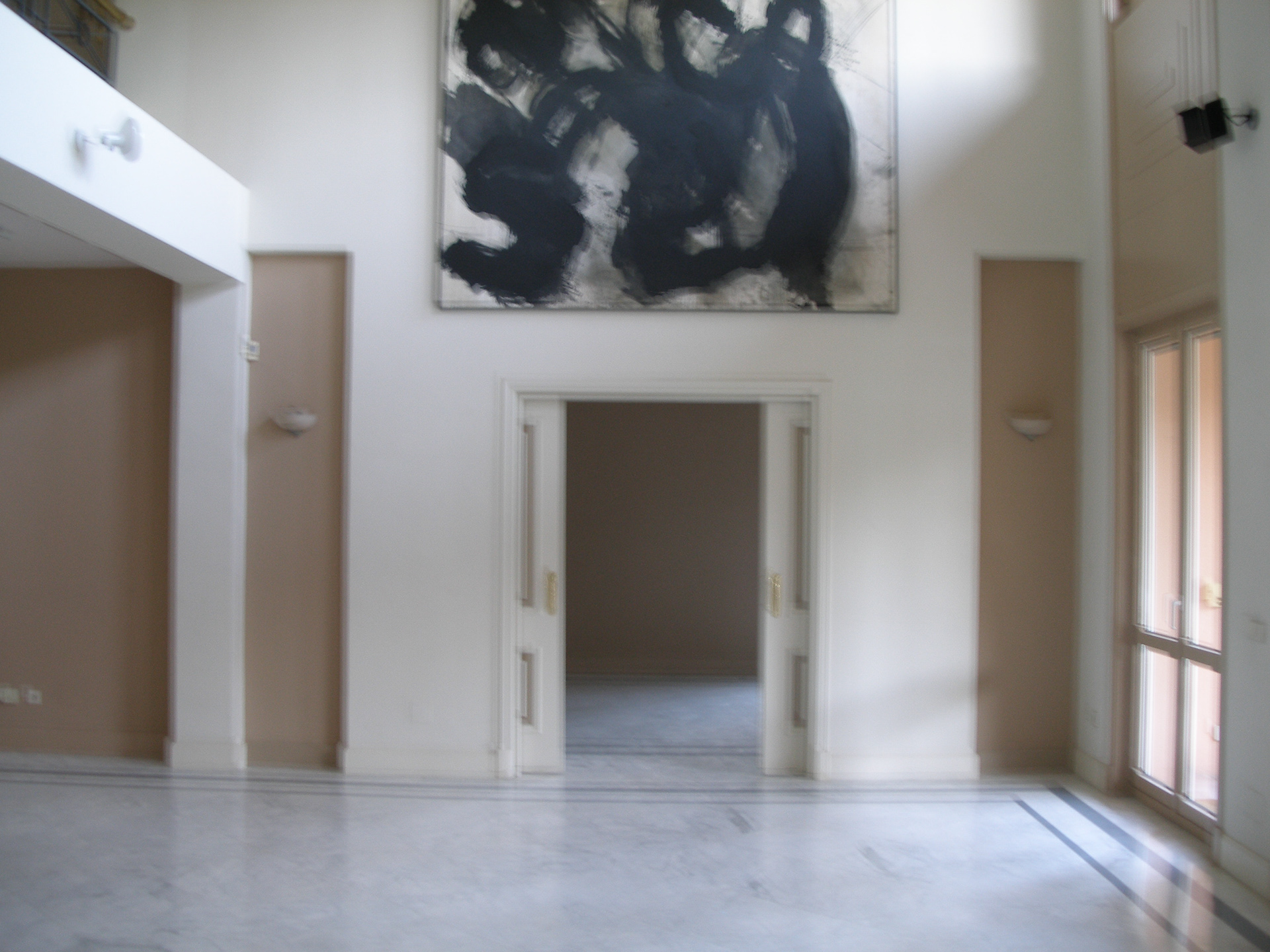
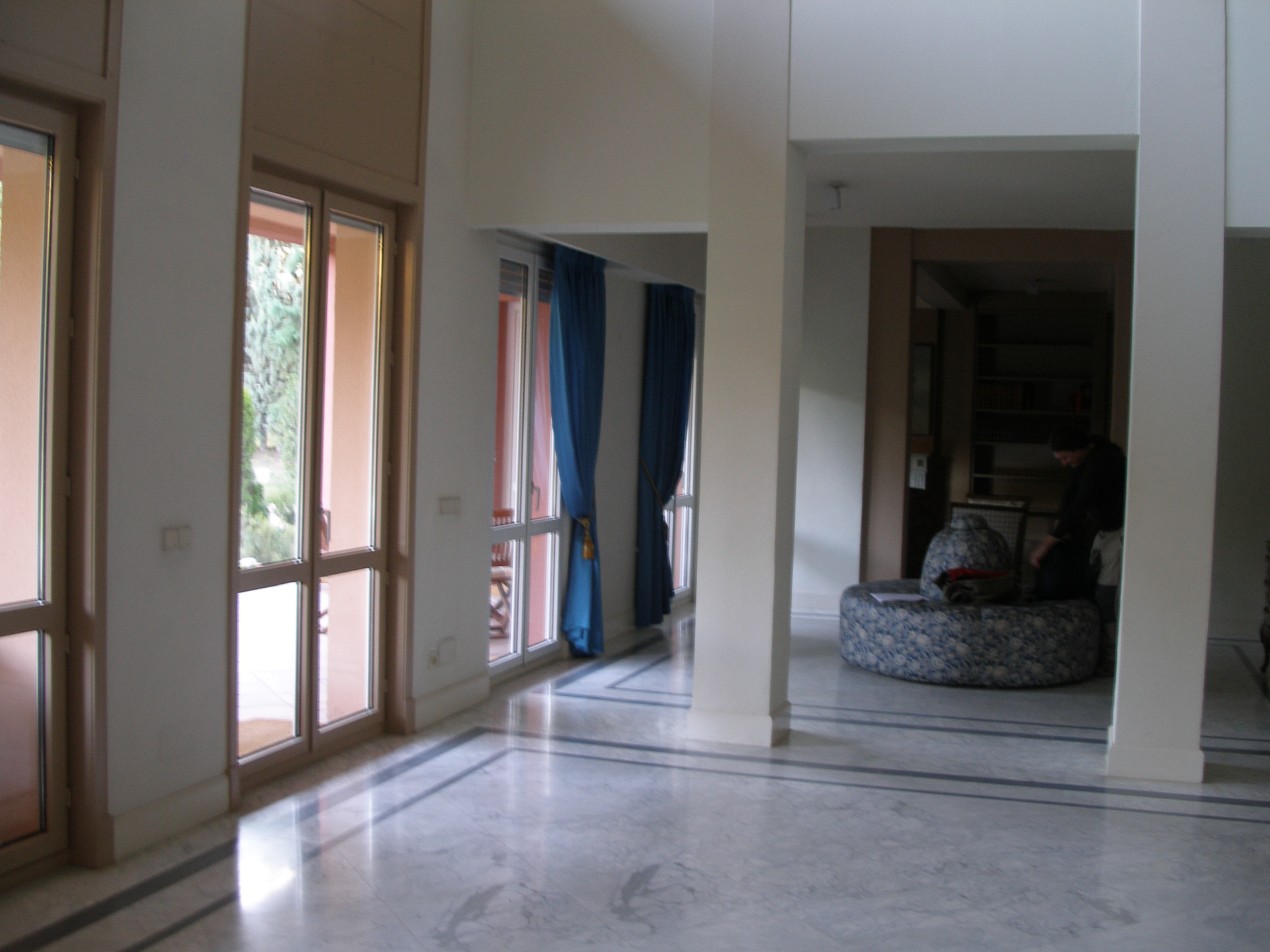
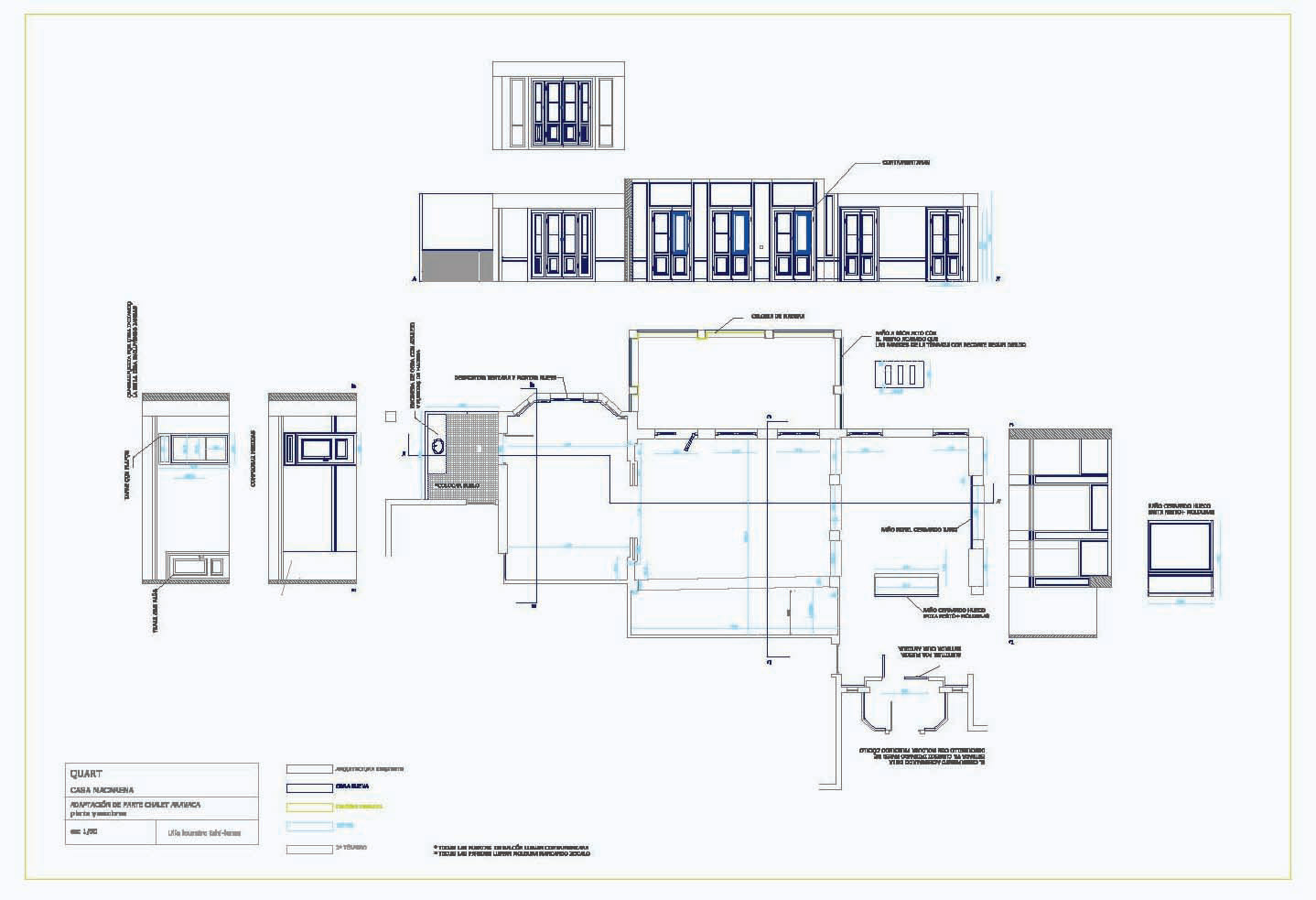
SET DESIGN: "MACARENA'S HOUSE"
DECORADO "CASA DE MACARENA"
